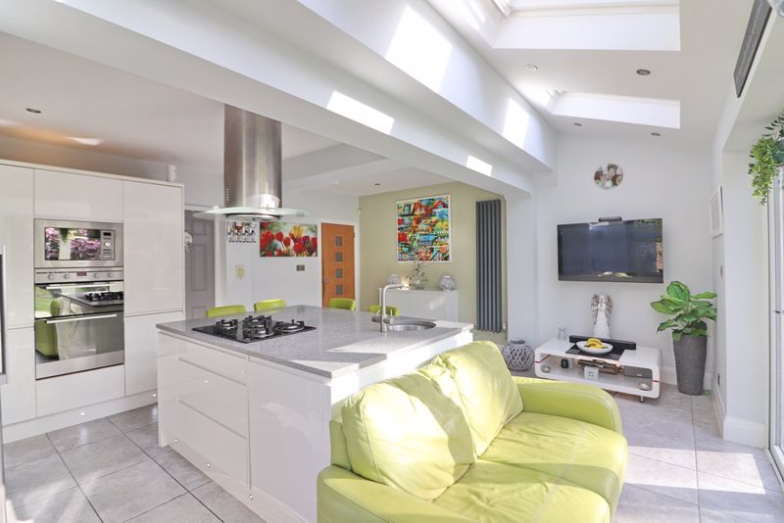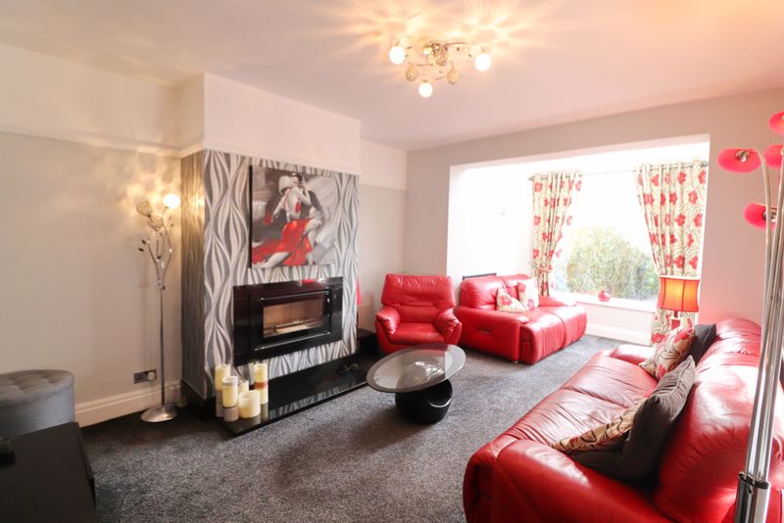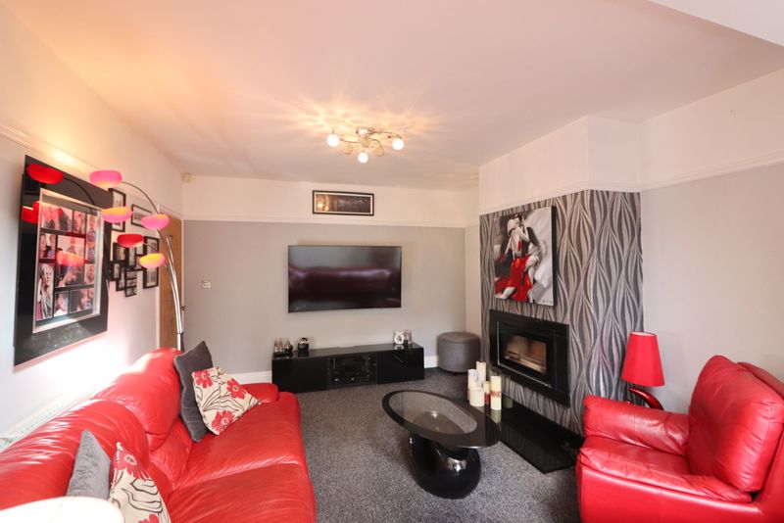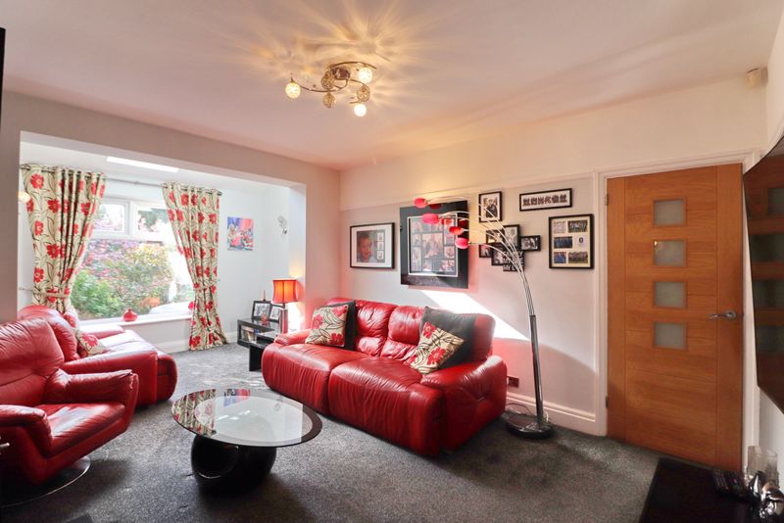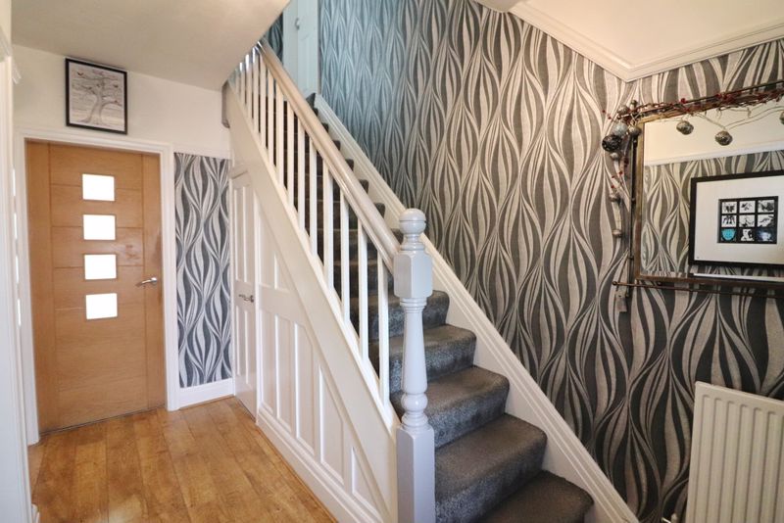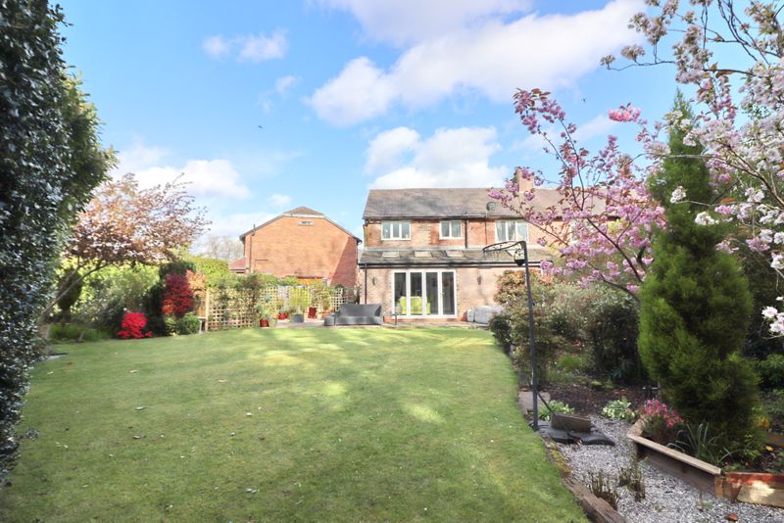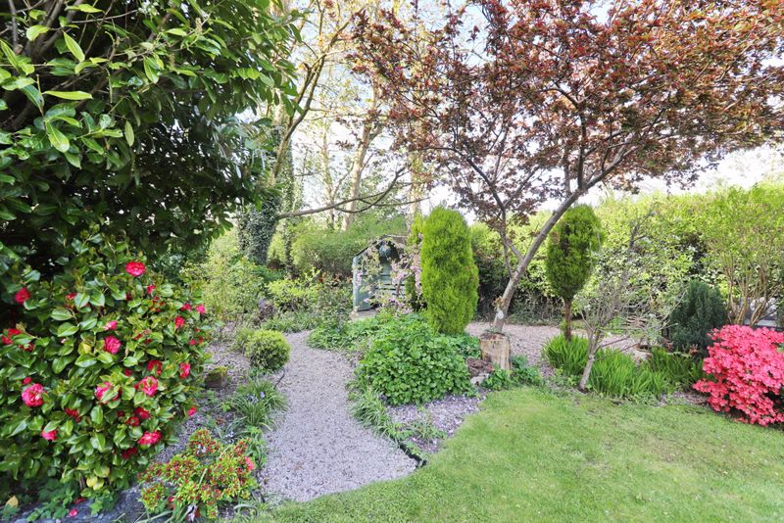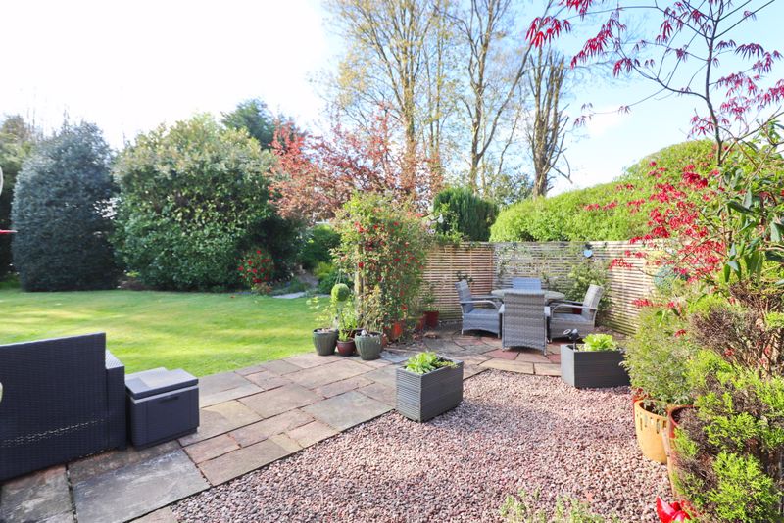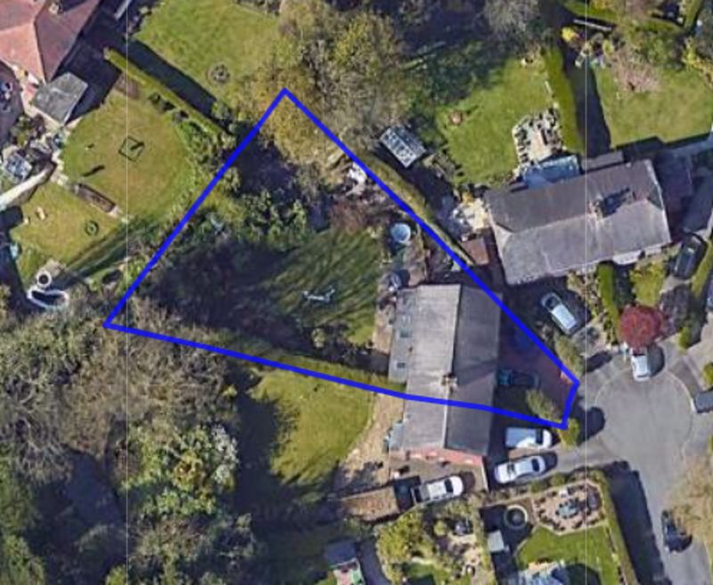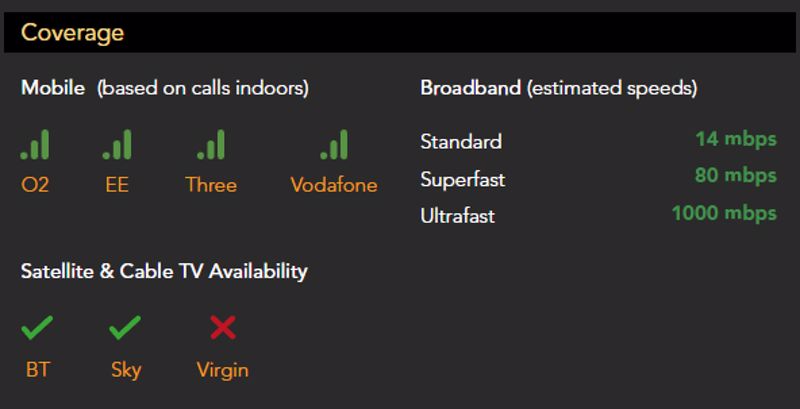Peel Grove, Worsley, Manchester
Offers in the Region Of £600,000
Please enter your starting address in the form input below.
Please refresh the page if trying an alternate address.
- Superb Extended Semi-Detached
- On A Substantial Plot In A Quiet Cul-De-Sac
- Driveway Provides Off Road Parking Leading To An Integral Garage
- Two Private Reception Rooms, Superb ‘Heart Of The Home’ Extended Modern Kitchen Dining & Family Room
- Utility & Ground Floor WC
- Four Bedrooms, Modern Family Bathroom & Large En Suite
- Beautiful, Expansive & Private Gardens
- Enviable Location In Roe Green Village/Walking Distance Down To Worsley Village
WOW…A Perfect Family Home That Ticks ALL The Boxes In An Amazing Location! Sell Well are thrilled to be instructed with this superb extended semi-detached with four bedrooms. Perfectly positioned just off the tree lined Greenleach Lane close to the Marriott Hotel and golf course. This is a superb family house with that 'all essential' large open plan dining kitchen family room with bi folds. Situated on a substantial plot in a quiet cul-de-sac you are greeted by a concrete printed driveway providing off road parking for two cars leading to an integral garage plus gated access to the side. Enter into a welcoming entrance hallway with staircase to the first floor and access to a guest WC. An extended private lounge with a Stovax wall mounted wood burner and large picture window providing wonderful garden views to the rear. A further private reception room is currently utilised as a dining room with bay window overlooking the front. To the rear a superb ‘heart of the home’ extended modern kitchen dining and family room, complete with integrated appliances including an electric double oven, microwave, instant hot water tap, dishwasher, five ring gas hob plus Quartz work surfaces, centre island and underfloor heating. Bi-fold doors open to the enormous and private rear and side gardens. Three Velux skylight windows plus a picture window to the side flood the space with natural light. A separate utility off the main kitchen with access to the garden area, plus further storage space in the internal garage. Upstairs there are three generously proportioned double bedrooms, a fourth single bedroom currently utilised as an office. A modern family bathroom and a luxury en-suite shower room to the master bedroom. What sets this property aside from the others is the expansive and private gardens, bordered by mature trees. Cleverly landscaped to offer distinct zones; perfect for relaxing or entertaining family and friends, featuring a circular patio for dining and a secret Japanese style hideaway. It is the locality that really adds to this substantial semi-detached. As locations go, they don't get much better than this. Close to Roe Green with superb open spaces and local village shops. This area is also very popular due to the proximity to St Marks and Broadoak Primary Schools. The property is walking distance down to the historical Worsley Village, with beautiful walks along the Bridgewater Canal, modern restaurants and bars. Very well positioned for the A580 and M60 Motorway, easy access into Manchester City Centre. It is rare that properties like this come up for sale in this incredible location, this property will not disappoint!
Additional Information
• Tenure type - Leasehold • Length of lease – 800 Years From 2 July 1928 • Current ground rent - TBC • Local Authority - Salford • Council tax band – D • Annual Price – £2,105 • Energy performance certificate rating (EPC) - C • Floor Area - 1,259 ft2/ 117 m2 • Boiler Type - Worcester Combination • Age - fitted in 2016
Click to enlarge

Manchester M28 2JN






