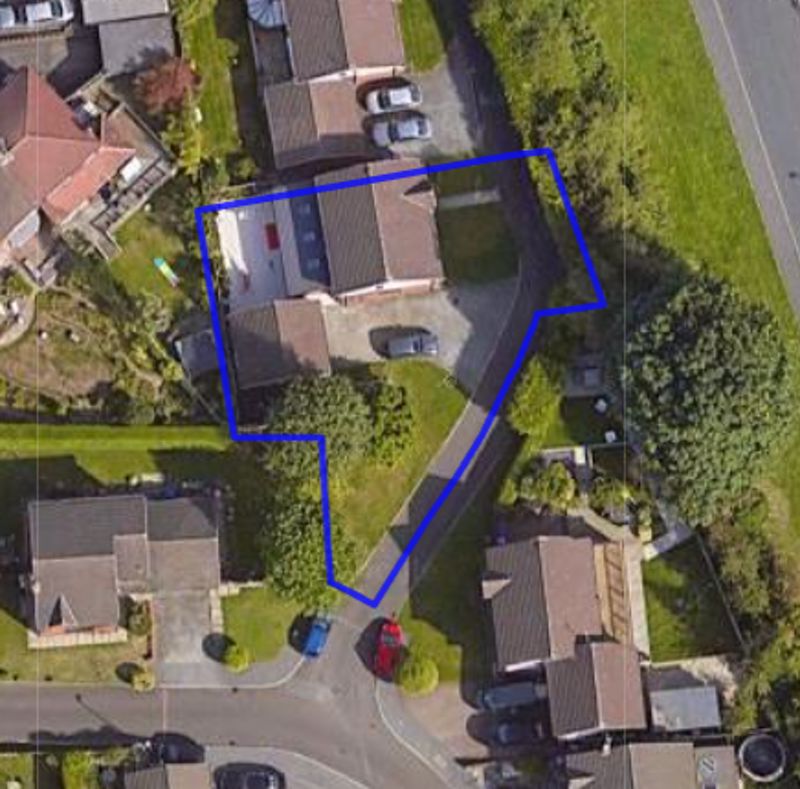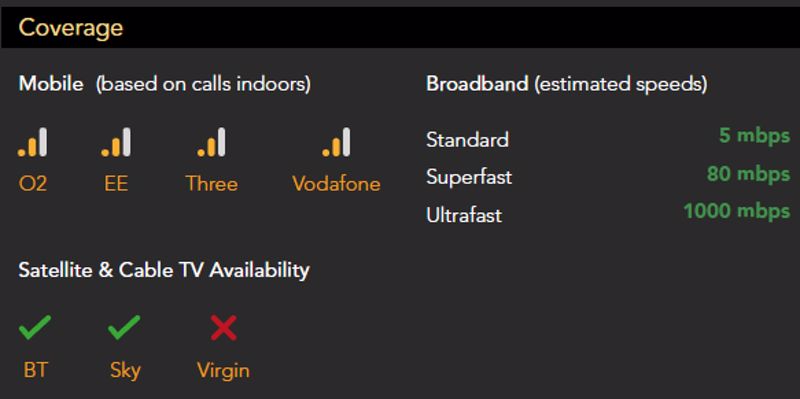Landrace Drive, Worsley, Manchester
Offers in the Region Of £650,000
Please enter your starting address in the form input below.
Please refresh the page if trying an alternate address.
- Exceptional FREEHOLD Detached Property
- Substantially Extended & Finished To The Very Highest Of Standards
- For Sale With No Chain
- Deep Driveway Provides Ample Off Road Parking & Detached Garage
- Stunning Hi-Quality Extended Kitchen, Dining, Family Room, Utility With Shower Room & Guest WC
- Five Bedrooms, En Suite & Family Bathroom
- Low Maintenance Westerly Facing Private Garden
- Desirable Location With Excellent Schools, Amenities & Commuter Links
- Perfect For Beautiful Walks By Boothstown Marina
- Fantastic Corner Plot On Quiet Cul-De-Sac
This Exceptional FREEHOLD Detached Property Has Been Thoughtfully Yet Substantially Extended And Finished To The Very Highest Of Standards. A real credit to its current owners, this stunning home is a one-off and must be viewed internally to fully appreciate its size and the impeccable standard of its quality finish. For Sale With No Sale! The property has a commanding position on a fantastic corner plot on this lovely development close to Boothstown Marina. Greeted by deep block paved driveway providing ample off road parking leading to a detached garage plus attractive grass lawns to the front and side. Enter into an impressive hallway with split level staircase up to the first floor leading to a utility with shower and guest WC. To the rear a stunning hi-quality extended kitchen, dining, family room with hi-gloss tiled flooring. Contemporary wall and base units, integrated Neff appliances. This luxurious open plan dining kitchen is very much at the heart of this home and is flooded with natural daylight with two sets of bi-fold doors and three Velux skylight windows. Completing the ground floor is a fifth bedroom currently utilised as a home office. Upstairs a spacious master bedroom with built in sliding wardrobes and en suite, two further double bedrooms, a fourth single bedroom and modern family bathroom with Porcelanosa bathroom and tiles. Outside to the rear a low maintenance westerly facing private garden with porcelain tiles and enclosed fencing and access to the detached garage. Located in an enviable position on this quiet cul-de-sac, perfect for beautiful walks by Boothstown Marina, the Bridgewater Canal and the adjoining woods. A short walk along the canal leads to the RHS Garden Bridgewater on the way to Worsley village. This property is very well positioned for all local amenities. Close to the centre of Boothstown with its cafes, bars, restaurants, shops, library and community centre. Well, placed for its easy access to the East Lancashire Road (A580), the M60, M62 & M602 motorways, Boothstown Methodist Primary School and St Andrews Primary. This property is definitely one to view!
Addtional Information
• Tenure type - Freehold • Local Authority - Salford • Council tax band – E • Annual Price – £2,841 • Energy performance certificate rating (EPC) - C • Floor Area - 146 square metres/1,571.53 Square Feet • Boiler Type - Gas control • Age - Fitted in 2020 • Last serviced – 2024 • FENSA History - 19/12/2005 - 11 windows, 2 doors
Click to enlarge

Manchester M28 1UY

































































































