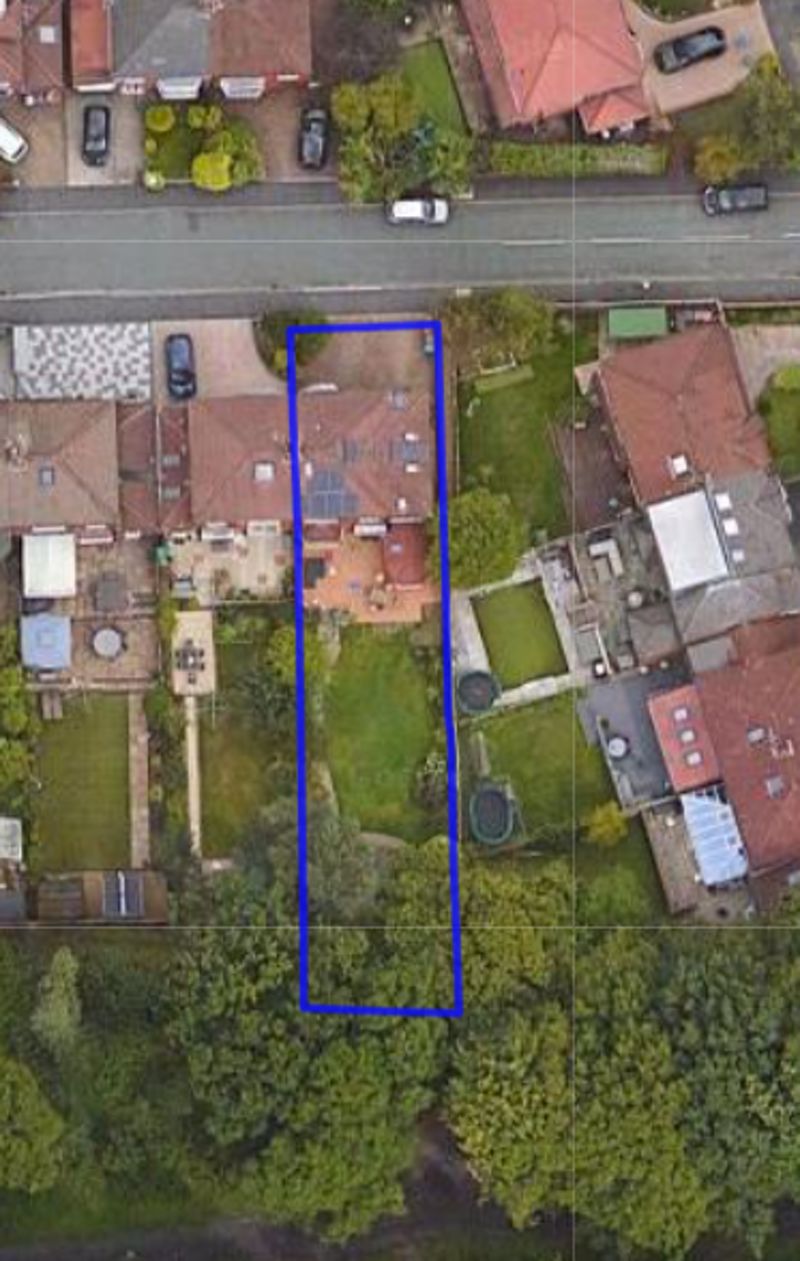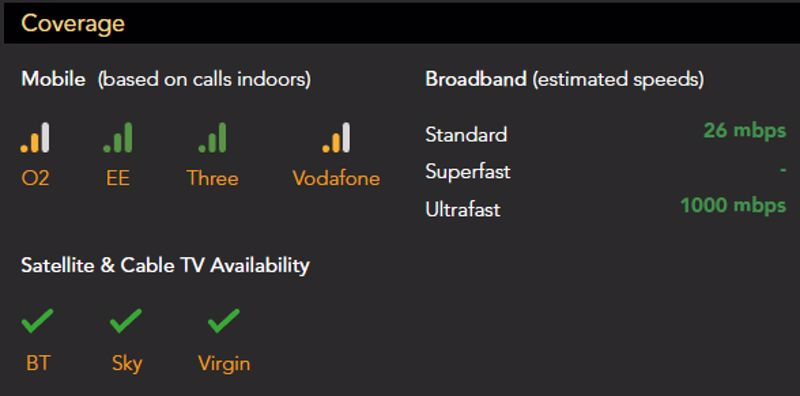Valdene Drive, Worsley, Manchester
£490,000
Please enter your starting address in the form input below.
Please refresh the page if trying an alternate address.
- Truly Outstanding Substantially Extended Semi-Detached
- Superior Position On Quiet Cul-De-Sac Just Off The Highly Sought After Broadway
- Driveway Provides Ample Off Road Parking
- Three Private Reception Rooms, Stunning Kitchen, Conservatory & Guest WC
- Four Bedrooms, En Suite & Four Piece Family Bathroom
- Outstanding South Facing Private Rear Garden
- Sought After Location Close To Parr Fold Park
- Benefits From Solar Panels - Owned Outright
Wow....Do Not Miss This! A truly outstanding semi-detached which has been elegantly and substantially extended to the side and rear to create a superb and very spacious family home. Occupying a superior position on this quiet cul-de-sac on Valdene Drive just off the highly sought after Broadway.
Greeted by a block paved driveway providing ample off road parking and gated access to the side. Entering into an attractive entrance hall with quality solid oak front door and staircase leading to the first floor plus access to a guest WC. A private lounge with bay window to the front with quality plantation shutters, Clearview log burning stove set into the chimney breast, built in bespoke shelving and storage cupboards to the alcoves. To the rear a very spacious second sitting room with a bay picture window to the rear and coal effect living flame gas fire set in a limestone fire surround. A stunning modern kitchen with shaker style wall and base units, built in double oven, five ring gas hob, integrated fridge/freezer and Belfast sink. Double doors from the kitchen lead to a conservatory/dining area which really adds to the downstairs space and has beautiful views over the rear garden plus access door to the garden. A third reception room as part of a superb garage conversion with bay window to the front and side provides a versatile multipurpose living area.
Upstairs as part of the side extension a gorgeous double bedroom with three Velux skylights flooding this room with natural light, dressing area plus a stunning en-suite with wet room style shower with 'Drench' shower. A superb main double bedroom with bay window to the front plus quality built in wardrobes to the alcoves. A third double bedroom, fourth single bedroom plus a very spacious family bathroom with freestanding bath and walk in shower enclosure.
It is the outside that truly sets this property aside from others! With an outstanding south facing rear garden that is beautifully private with a large lawn, decked terrace, mature trees, plants and shrubs to the borders, well positioned for the sun, enclosed fencing and garden shed.
Located in Worsley on the border with Walkden, a stone’s throw from the lovely Parr Fold Park. Easy walking distance into Walkden town centre and Walkden Train Station. Superb bus routes into Manchester and Bolton, great access to the A580. Close to popular schools including Mesne Lea, James Brindley Primary and Walkden High School plus Worsley College. situated alongside the Roe Green Loopline, which provides a superb walking/cycle route to Worsley & Monton with ample restaurants and bars plus The Bridgewater Canal and beyond.
This is a substantial family home and is simply move in condition…Do Not miss Out!
Additional Information
• Tenure type - Leasehold • Length of lease – 900 Years From 14 May 1954 • Current ground rent - £6 per annum • Paid to - Barbara Proctor • Local Authority - Salford • Council tax band – D • Annual Price – £2,324 • Energy performance certificate rating (EPC) - C • Floor Area - 1,431 ft2/ 133 m2 • Boiler Type - Combination • Last serviced – 2023 • Solar Panels are owned outright
Click to enlarge

Manchester M28 7HA

















































































