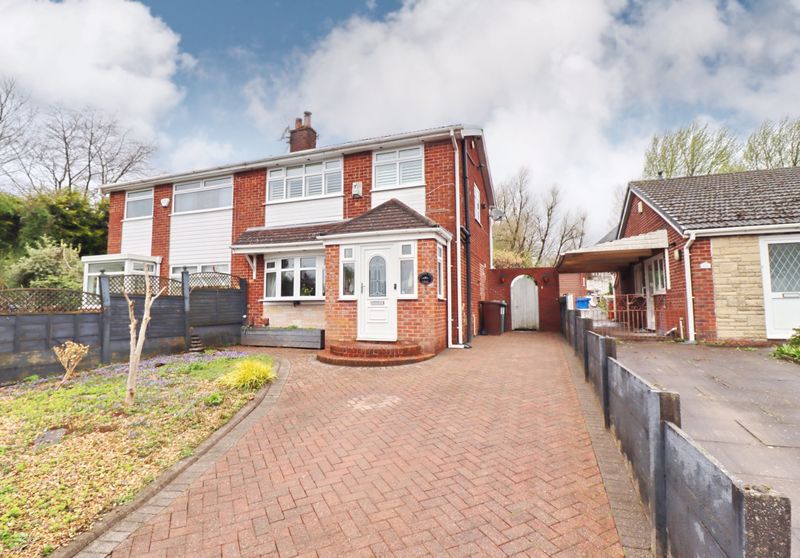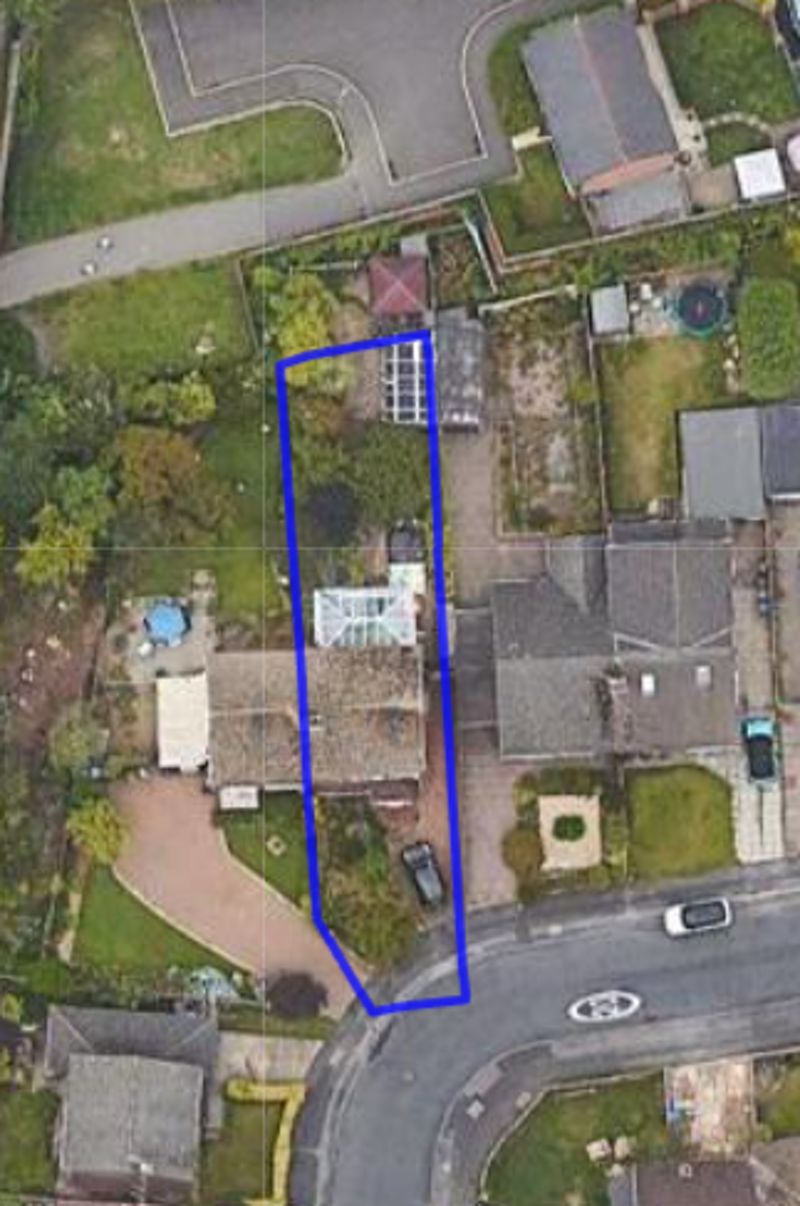Salisbury Road, Radcliffe, Manchester
Offers in the Region Of £260,000
Please enter your starting address in the form input below.
Please refresh the page if trying an alternate address.
- Stylish Extended Semi Detached
- Located In A Quiet Cul-De-Sac
- Block Paved Driveway Provides Off Road Parking
- Beautifully Presented Lounge & Superb Modern Kitchen/Dining/Family Room
- Three Bedrooms & Family Bathroom
- Very Private Landscaped Rear Garden With Single Garage/Workshop
- Close To Radcliffe & Bury Town Centres
- Easy Access To All Local Amenities & Transport Networks
This Stylish Extended Semi Detached Property Occupies A Commanding Location In A Quiet Cul-De-Sac Just Off Ainsworth Road In Radcliffe. Greeted by a block paved driveway providing off road parking, an enclosed front garden and gated access to the side. Enter the property via a porch with a UPVC entrance door into a welcoming hallway with staircase leading to the first floor, understairs storage and Karndean flooring. A beautifully presented lounge with bay fronted window, Karndean flooring, feature fire surround housing a multi fuel log burner plus double internal doors leading to a superb modern kitchen/dining/family room. The kitchen is fitted with a range of matching wall and base units with Star Galaxy granite work surfaces, Belfast style sink, built in undercounter fridge, washing machine and dishwasher plus space for an American style fridge/freezer and double AGA cooker with chimney cooker hood. To the rear a dining/sitting area with feature glass panelled roof, multi-fuel log burner and French doors leading out onto the landscaped rear garden. Upstairs a main double bedroom, a second double bedroom, a third single bedroom and a family bathroom with free standing roll top bath. Outside to the rear a very private garden that is not directly overlooked, with Indian stone patio area with steps leading up to a landscaped rear garden with mature trees, shrubs and borders, a further patio area with access to the summerhouse plus a detached single garage with up & over door. Located on the ever popular Moss Shaw development. Conveniently placed for easy access to all local amenities and transport networks. Close to Radcliffe and Bury town centres. Walking distance to Wesley Methodist Primary School & St Andrew's CofE Primary School. This property must be a seen to be fully appreciated.
Additional Information
• Tenure type - Leasehold • Length of lease – 999 Years From 25 March 1964 • Current ground rent - £12 per annum • Paid to - Symark • Local Authority - Bury • Council tax band – C • Annual Price – £2,034 • Energy performance certificate rating (EPC) - D • Floor Area - 1,022 ft2/ 95 m2 • Boiler Type - Gas Combination • Last serviced – 2023
Click to enlarge

Manchester M26 4WG




























































