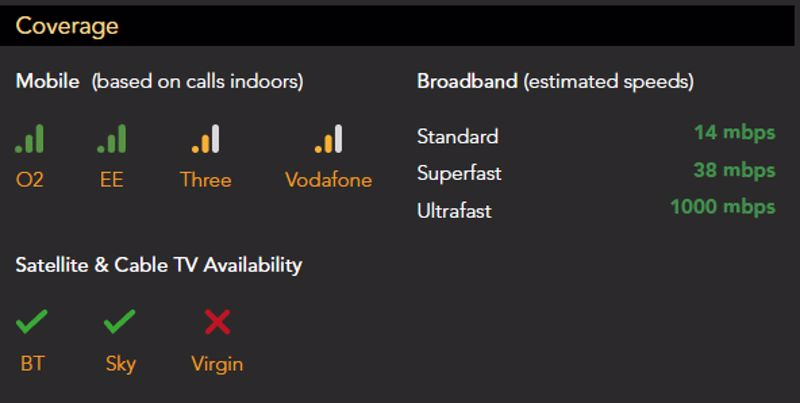Ladybridge Avenue, Worsley, Manchester
Offers Over £575,000
Please enter your starting address in the form input below.
Please refresh the page if trying an alternate address.
- NO CHAIN -Superb Extended Detached House
- Ample Off Road Parking For Four/Five Cars & Detached Garage
- Bay Fronted Lounge, Open Plan Kitchen/Diner, Utility, Home Office, Home Gym & Guest WC
- Four Bedrooms, En Suite & Dressing Area Plus Family Bathroom
- Attic Is Fully Boarded With Shelving & Lighting
- Superb Low Maintenance Landscaped ‘Pet Friendly’ Garden & Garden Room
- Highly Sought After Location
- Well Positioned For Outstanding Primary Schools & Excellent Commuter Links
- For Sale With No Chain
Wow....Do Not Miss This! A superb detached house which has been elegantly extended to the rear and side to create a very spacious family house which has a commanding position on Ladybridge Avenue in Worsley. For Sale With No Chain! Ample off parking is provided by an Indian paved driveway to the front offering parking for 2/3 cars, additional off road parking to the rear for a further 2 cars plus detached garage. Enter the property via a porch into a welcoming entrance hallway with staircase to the first floor, access to a guest WC and understairs storage. A spacious lounge with large bay window overlooking the front and feature fireplace. To the rear a superb ‘heart of the home’ extended open plan kitchen/diner. With integrated electric double oven, induction hob, and dishwasher. Solid wood worktops and glass splash back plus breakfast bar and space for a fridge/freezer. Double French doors open to the rear garden plus a door to the side, two skylight windows plus a further window to the rear allow lots of natural light flood in. A utility room with space for a washing machine and dryer, a home office and home gym/playroom complete the ground floor. Upstairs are four bedrooms, the master with ‘hidden’ en suite and dressing room plus a main family bathroom. The attic is fully boarded with shelving and lighting plus a fitted timber ladder. Outside to the rear a superb low maintenance landscaped ‘pet friendly’ garden with Indian stone patio, artificial lawn, feature walls with composite cladded panels and composite decked patio. A gate provides access to the rear plus a versatile garden room with bi-fold doors and lighting. Located in the Ellenbrook area of Worsley on the border with Walkden, a short walk from the lovely Parr Fold Park, well positioned for outstanding primary schools and excellent commuter links into Manchester, Salford Quays and Bolton. There are beautiful walks along the Loopline down to Worsley Village & Monton as well as lots of local open fields and dog walking areas, great access to the A580 and close to Walkden Train Station. A few minutes’ drive from the RHS Bridgewater Gardens and well positioned for Walkden High School. A superb family home in a sought after location!
Additional Information
• Tenure type - Leasehold • Length of lease – 900 Years From 22 January 1974 • Current ground rent - £12.50 every 6 months • Paid to - Walkden Est • Local Authority - Salford • Council tax band – E • Annual Price – £2,841 • Energy performance certificate rating (EPC) - C • Floor Area - 1,980 ft2/ 184 m2 • Boiler Type - Combination
Click to enlarge

Manchester M28 3BP








































































