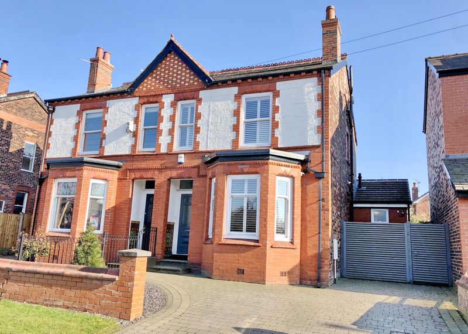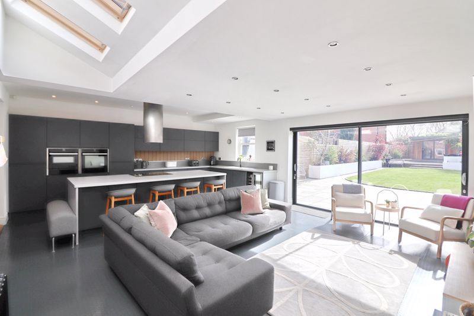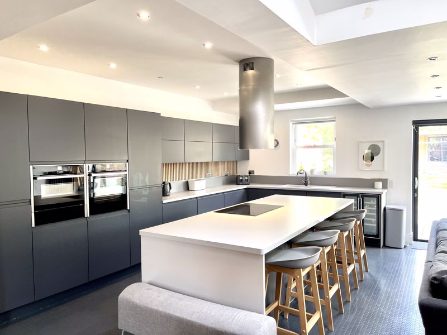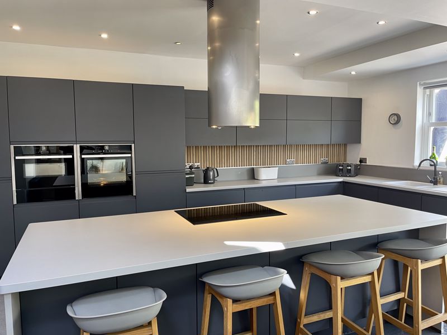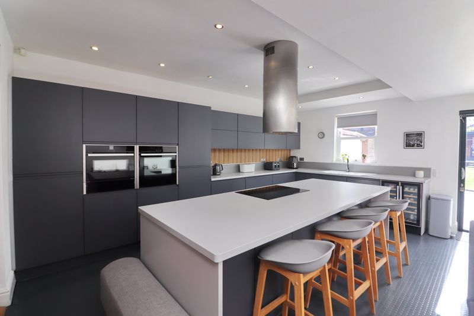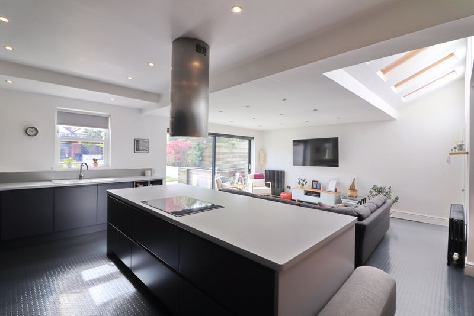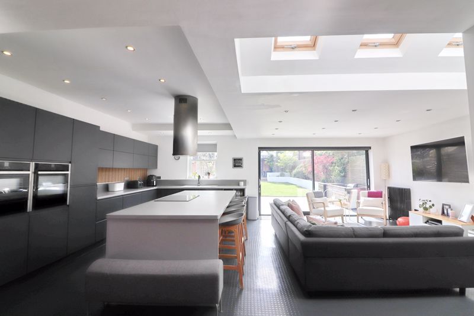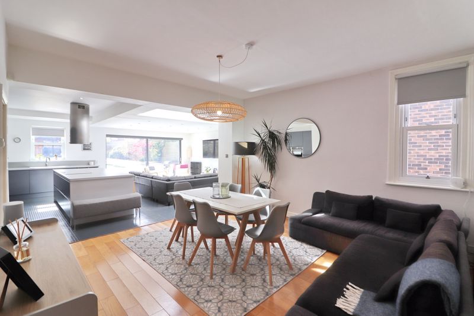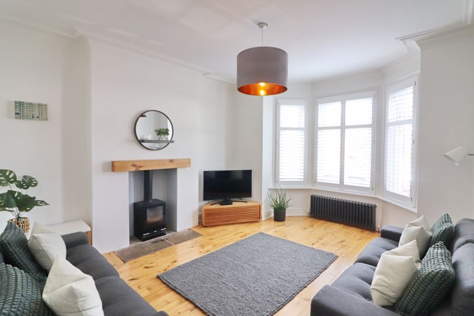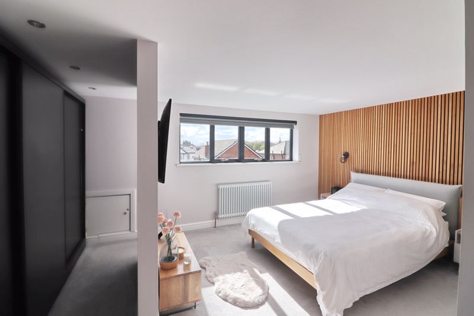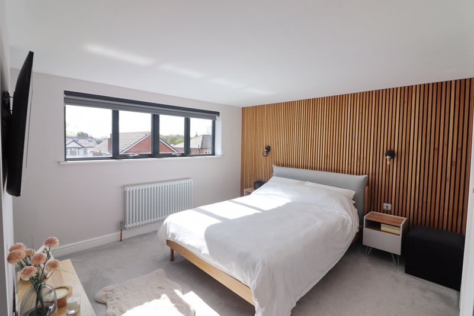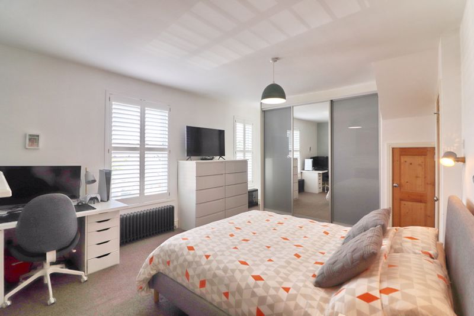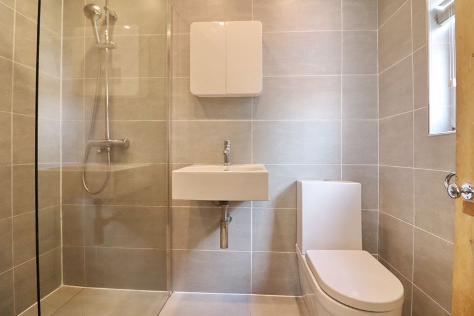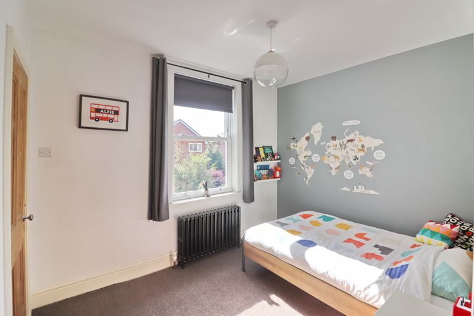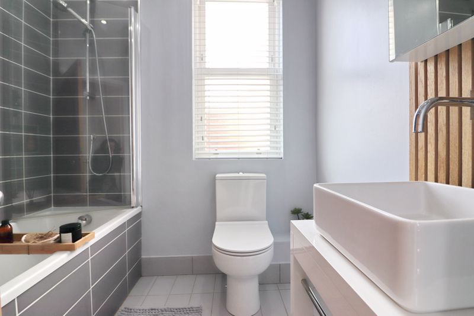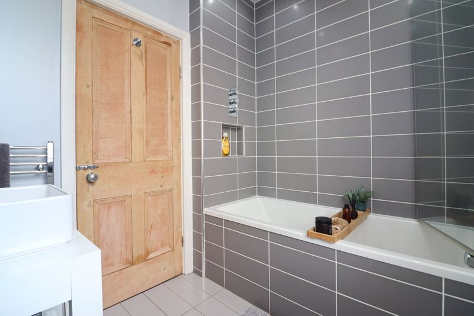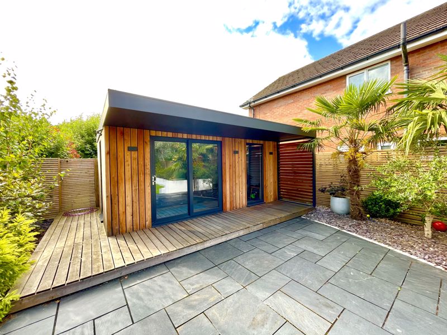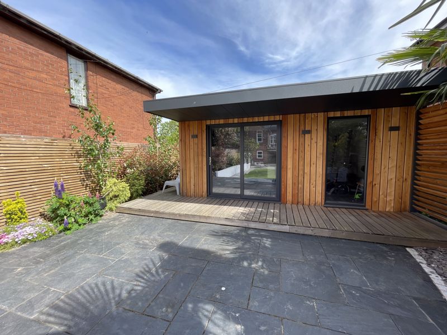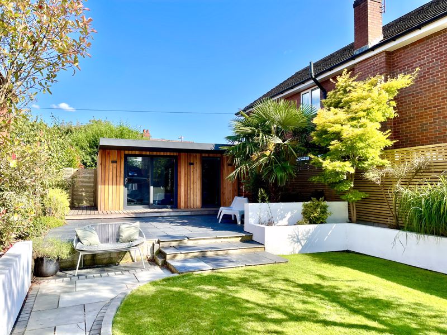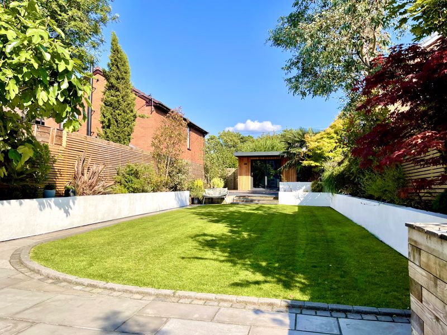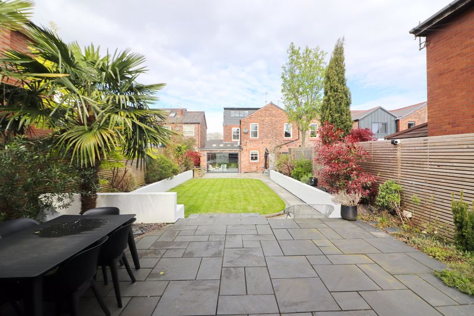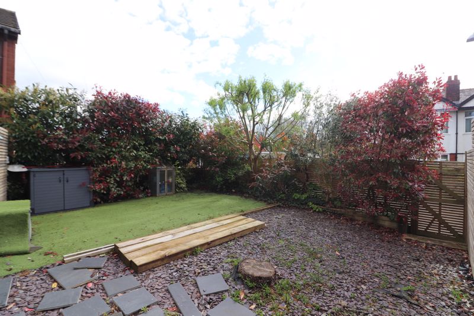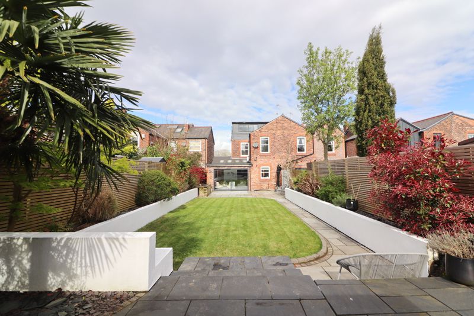Lambton Road, Worsley, Manchester
£725,000
Please enter your starting address in the form input below.
Please refresh the page if trying an alternate address.
- Magnificent Extended Four Bedroom Period Semi Detached
- Incredible Landscaped, Double Length Garden - Potential Building Plot
- Perfect Mix Between Period Features And Modern Design
- Stunning Heart Of The Home Open Plan Dining Kitchen
- Significantly And Elegantly Extended To The Rear And Second Floor
- Well Maintained - Complete New Roof In 2020
- Gorgeous Master Suite to 2nd Floor, Dressing Area, En-Suite & Air Conditioning
- Gorgeous Landscaped Garden & Garden Room 5m x 3m -
- Driveway Provides Off Road Parking & EV Charging Point
Magnificent!! A Substantial Extended Four Bedroom Period Semi Detached House In Worsley With Incredible Gardens. The team at Sell Well are in awe of this fabulous property, it is a perfect mix between period features and modern design, a stunning family home which offers an abundance of space and luxurious living. What sets this property aside is the incredible double length, recently landscaped garden with patio (potential building plot subject to permissions) large lawn, superb garden room currently used as a home gym, the room has electric heating and data cable. You enter this gorgeous property through the original Victorian tiled vestibule and solid oak door to a delightful well-lit entrance hall with exposed oak floors and cornicing. This leads to a simply stunning heart of the home open plan dining kitchen with sitting room and huge aluminium sliding doors. This area has been significantly and elegantly extended with vaulted ceiling, four Velux style windows and stunning doors with electric blinds opening onto the huge rear garden and impressive Indian Stone patio area. This is a fantastic family space that incorporates a large dining area, spacious sitting room and a Kutchenhaus kitchen to die for. The island has AEG induction hob, soft close draws, units and a superb breakfast bar with, modern stainless steel extractor above. There is a full bank of units incorporating double Neff ovens, composite sink and dishwasher. This area is finished with a very cool and hard-wearing flooring that gives it a very modern edge. This room leads to a useful rear hall with roof light, composite back stable door, guest WC, utility room and pantry. A spacious, private lounge with original features and multi fuel burner with French oak mantel, completes the ground floor. On the first floor are three stylish double bedrooms with the front boasting an impressive En-suite and fitted wardrobe. The property has been further extended to create a breath taking second floor and master bedroom suite. This incredible floor is super stylish, functional and luxurious in equal measure. With incredible views you really do feel on top of the world up here. The suite has a designated dressing area, air conditioning and generous fitted robes and a magnificent 3 piece en-suite with hexagonal tiled floor and Bluetooth speakers. To the rear of the property is the most fabulous garden, a substantial plot where the grounds are very private, this garden is a true extension of the property, all you need to pull off a great party. The property benefits from a double length garden with brand new Indian stone patio, large lawn, water feature, fantastic garden room 5m x 3m. The property benefits from a block paved driveway providing off road parking, EV Charger & charging point. This must be a seen to be fully appreciated.
Click to enlarge

Manchester M28 2ST




